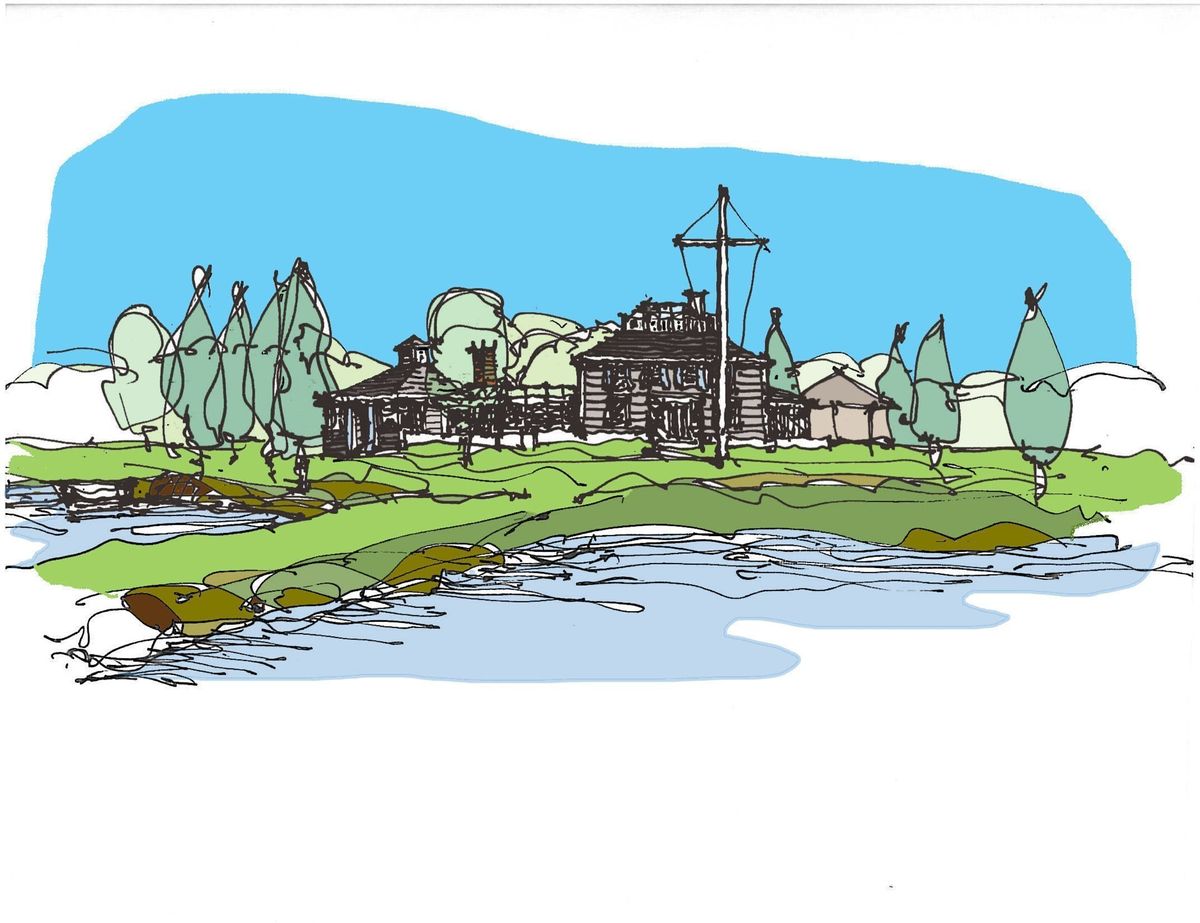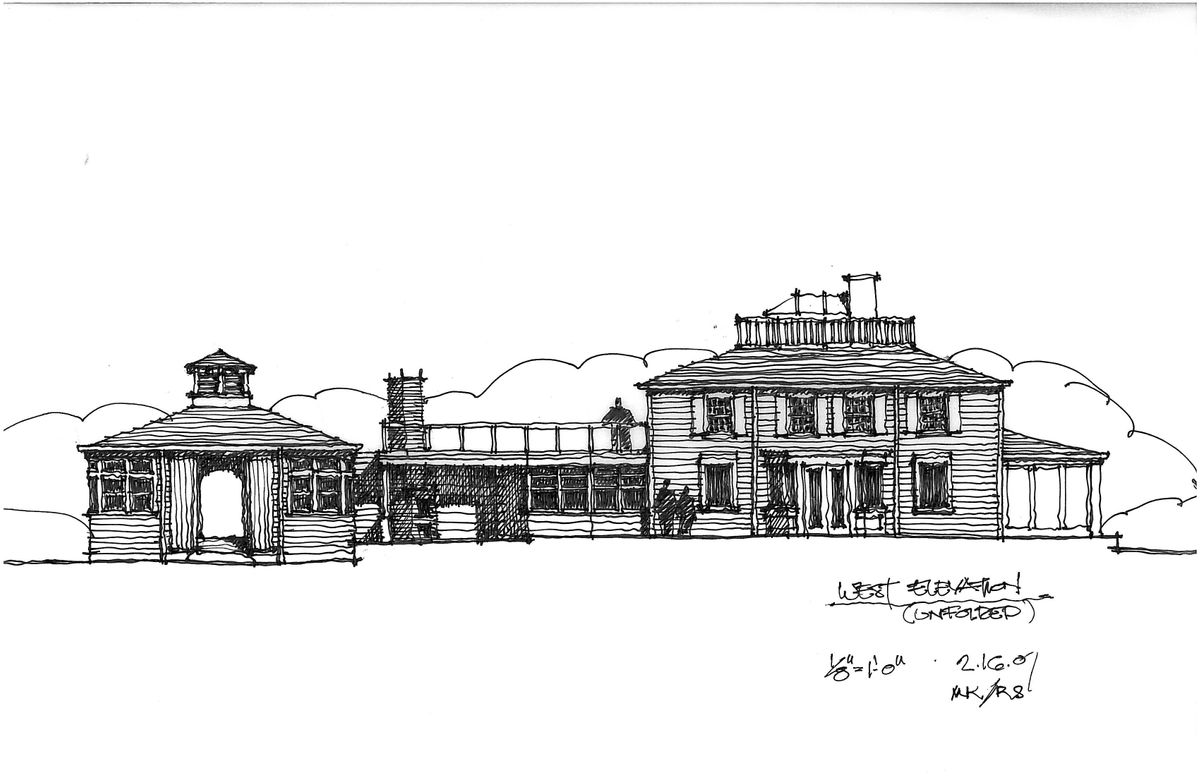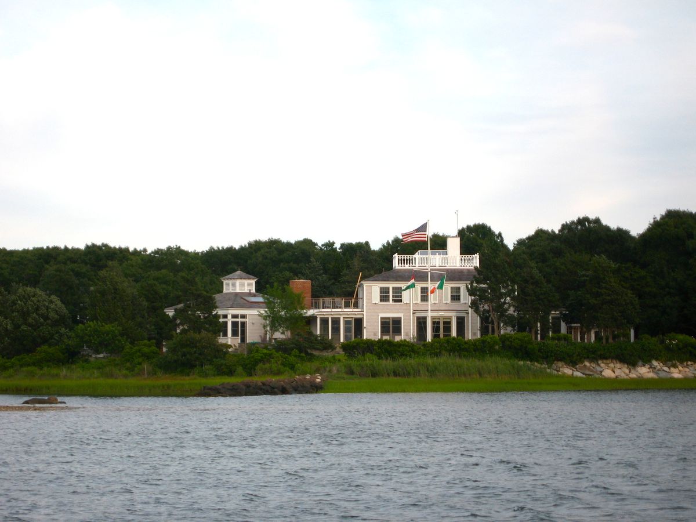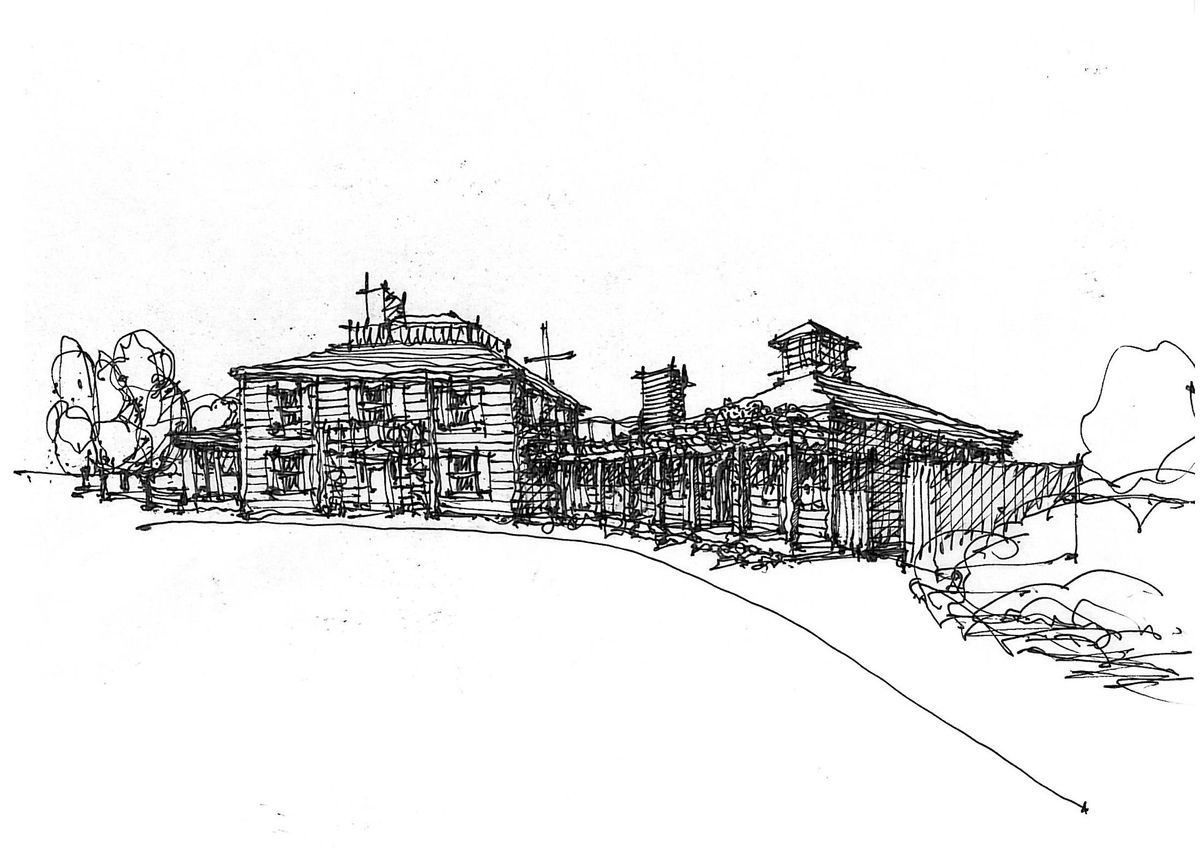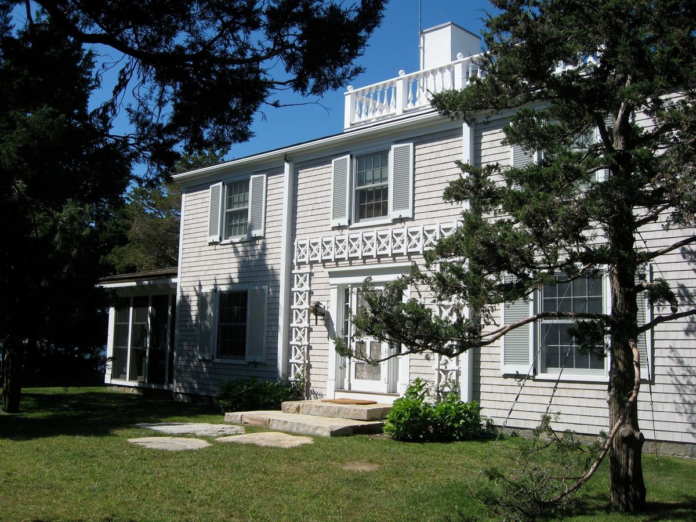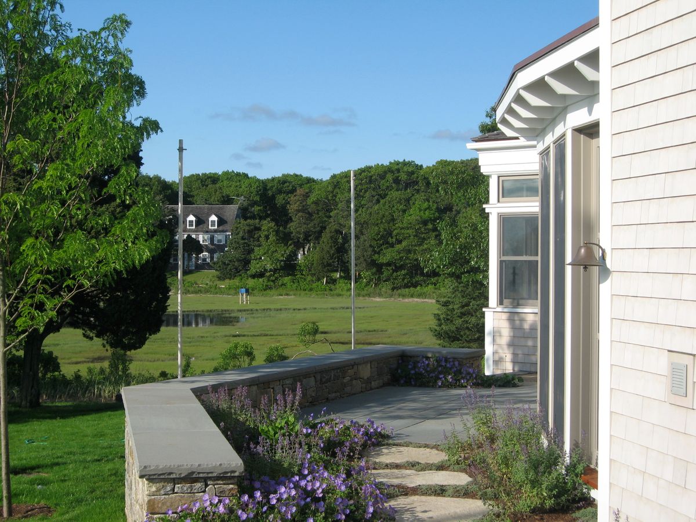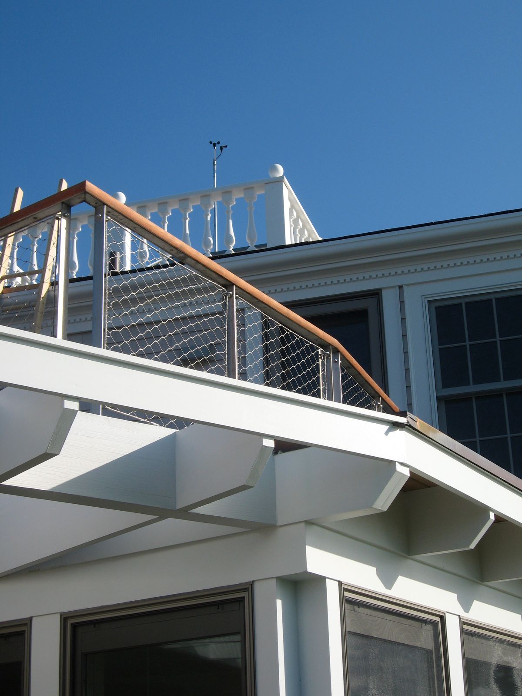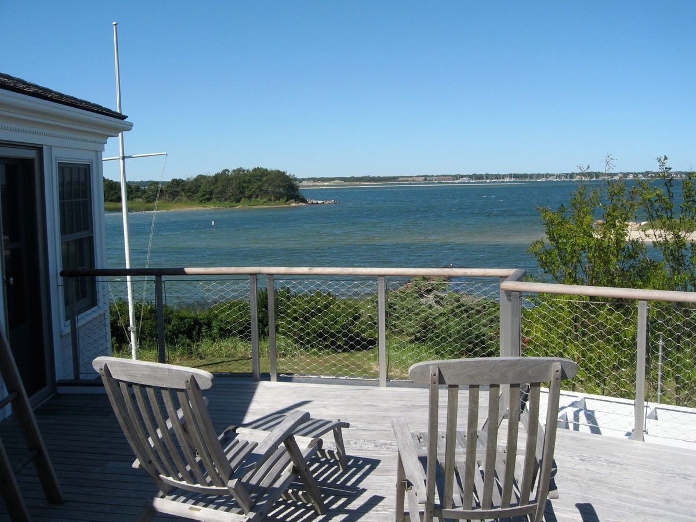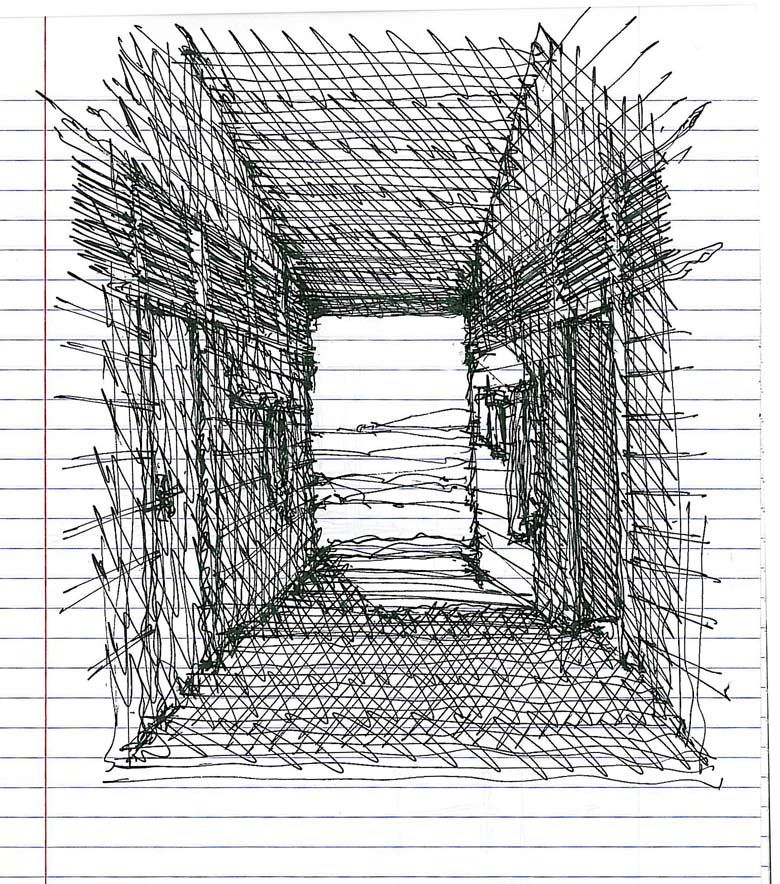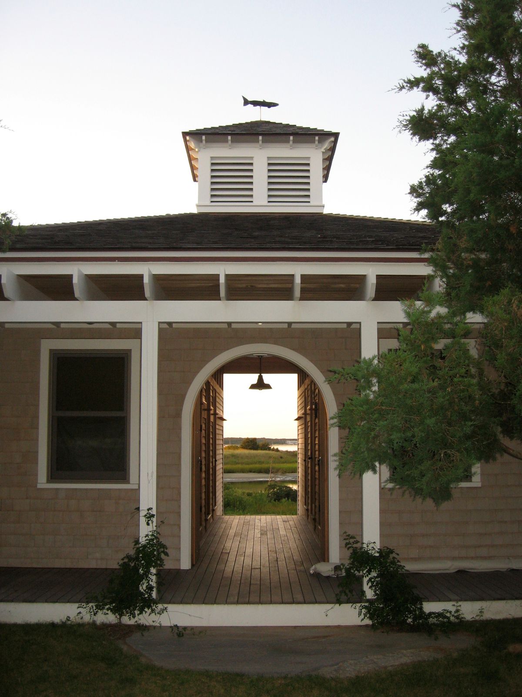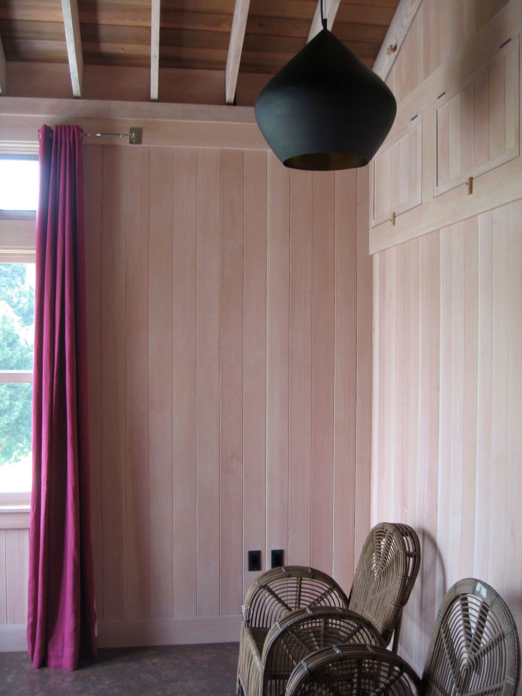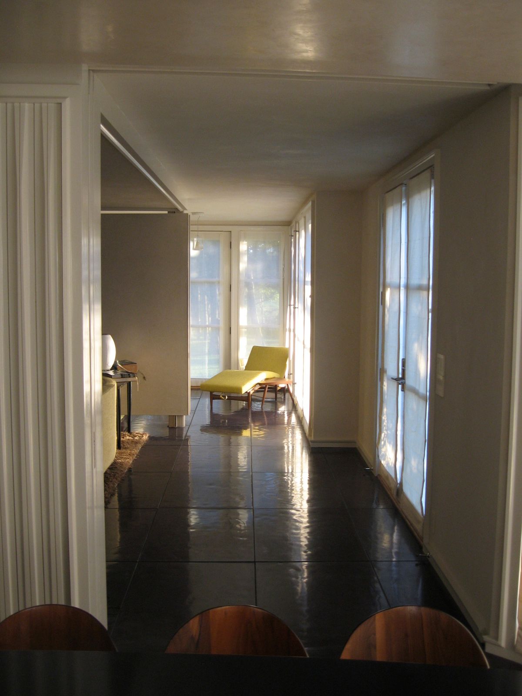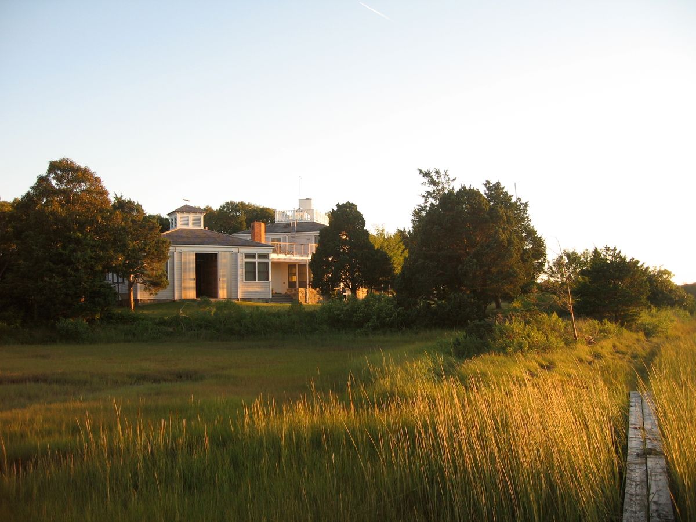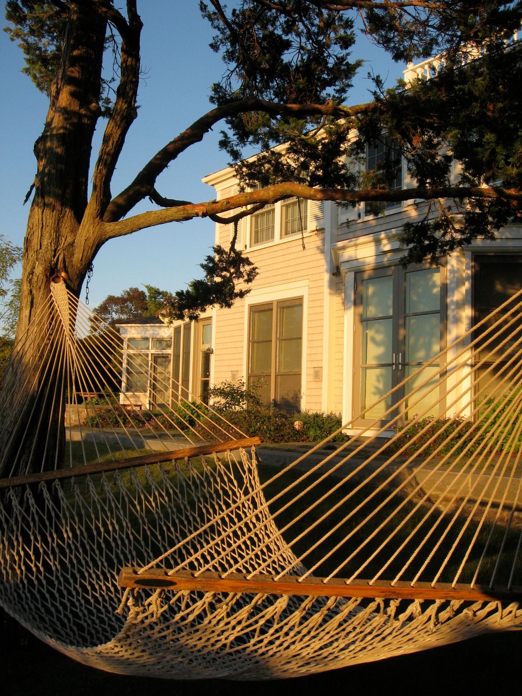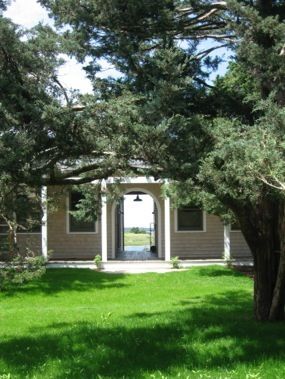
Cape House 4
West Yarmouth, Massachusetts
2009
with Leslie Gill Architect, (interiors first floor main house and furniture) and Keith LeBlanc Landscape Architecture
The project involved the reconstruction of a house to meet new programmatic requirements while retaining the form and memory of the original. The addition expands from the body of the main house, following the curve of the site and culminating in a boathouse-like pavilion. On the approach side, space is contained with axial views through the structure, while on the other, the house opens to the water.
